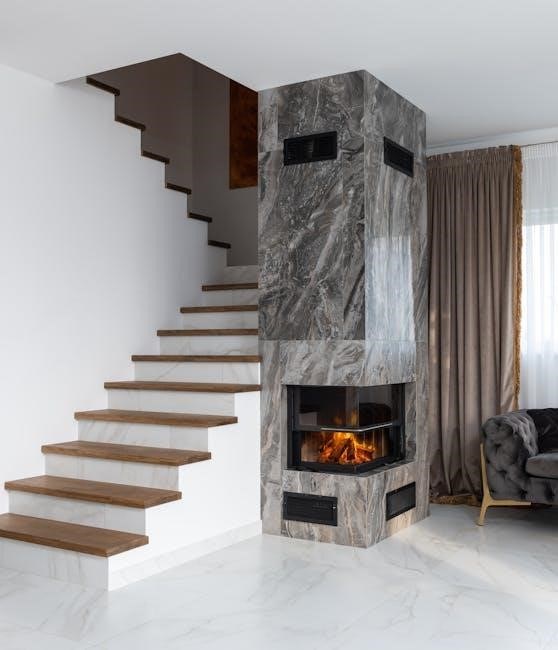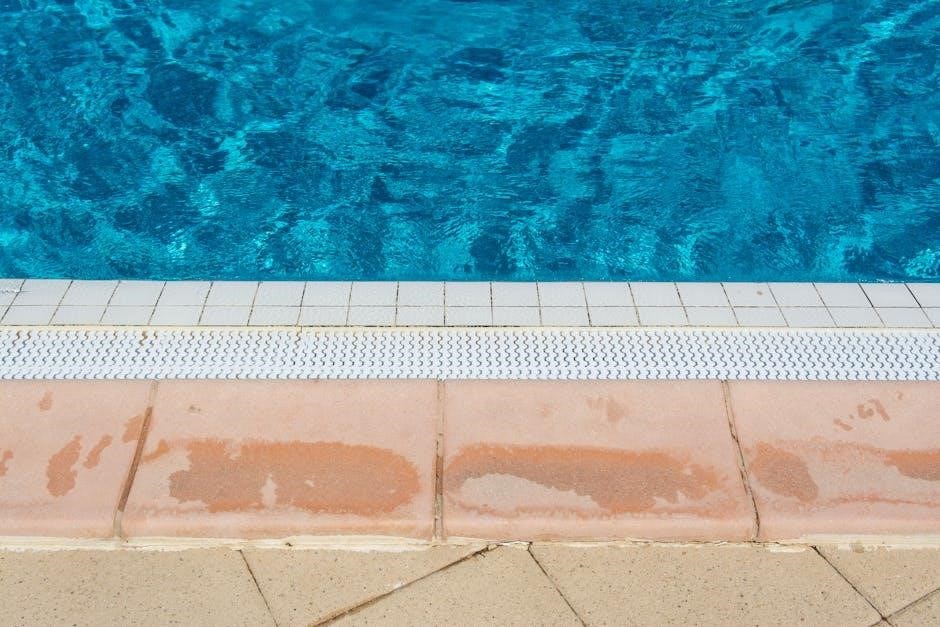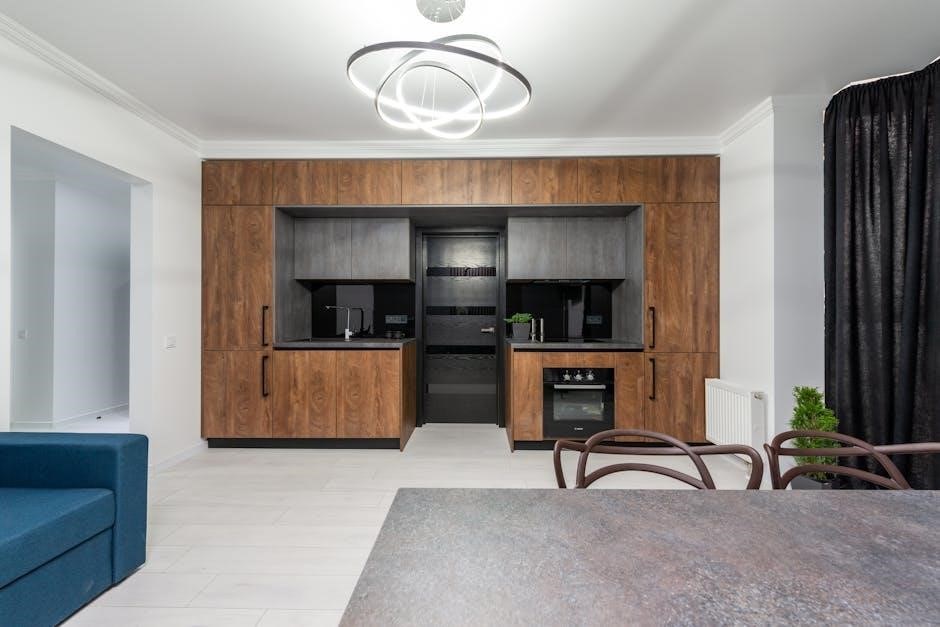Radiant floor heating provides efficient, comfortable warmth by circulating heated water or electricity under flooring, offering energy savings, design flexibility, and improved indoor comfort.
What is Radiant Floor Heating?
Radiant floor heating is a system that circulates heated water or electricity under flooring, providing warmth through radiation and conduction. It offers energy efficiency, design flexibility, and enhanced comfort by eliminating drafts and cold spots. Suitable for various floor types, it can be installed in new constructions or retrofitted in existing homes, though flooring material and system type affect performance. Proper installation and maintenance ensure optimal functionality and energy savings.
A Brief History of Radiant Heating
Radiant heating traces its origins to ancient civilizations, with early systems like the Roman hypocaust circulating hot air under floors for warmth. Similarly, the Korean “ondol” system dating back to the 1st century BCE used heated stone floors. Modern radiant heating evolved in the 20th century with advancements in materials like PEX tubing, enabling efficient and versatile installations. These historical innovations paved the way for contemporary systems, blending comfort and energy efficiency seamlessly.

Benefits of Radiant Floor Heating
Radiant floor heating offers energy efficiency, design flexibility, and improved comfort by reducing heat loss and minimizing airborne allergens, while allowing lower water temperatures for optimal performance.

Energy Efficiency and Cost Savings
Radiant floor heating systems operate at lower water temperatures, enhancing efficiency and reducing energy consumption. By minimizing heat loss, these systems lower operational costs and provide consistent warmth. Well-insulated homes benefit most, as heat is distributed evenly, reducing thermal losses. This method often consumes less energy than traditional systems, offering long-term savings. Additionally, the ability to use a water heater instead of a boiler further reduces costs, making radiant floor heating an eco-friendly and cost-effective solution for modern homes.
Design Flexibility and Aesthetic Appeal
Radiant floor heating offers unparalleled design flexibility, allowing for unobstructed interior spaces and seamless integration with various flooring types. Homeowners can place furniture without worrying about obstructing heat sources, creating open, modern interiors. This system eliminates bulky radiators and baseboards, enhancing aesthetic appeal. Additionally, it allows for zoning, where different areas can be heated independently, optimizing comfort and efficiency. This flexibility makes it ideal for both new constructions and renovations, catering to diverse architectural and design preferences while maintaining a sleek, minimalist look.
Health Benefits and Comfort
Radiant floor heating promotes improved indoor air quality by eliminating airborne allergens and dust typically circulated by forced-air systems. It provides consistent, gentle warmth without hot spots, creating a cozy environment. The system operates at lower temperatures, reducing moisture levels that foster mold growth. This makes it ideal for people with allergies or respiratory issues. Additionally, the even heat distribution enhances comfort, reducing joint pain and stiffness, and minimizes cold spots, offering a healthier and more comfortable living space overall.

Key Considerations Before Designing a Radiant Floor Heating System
Key considerations include assessing heat loss, choosing the right heat source, and evaluating floor coverings. Proper insulation and system design ensure efficiency and comfort.
Assessing Heat Loss and Insulation Needs
Accurate heat loss calculations are crucial for a radiant system. Factors like insulation, window placement, and room-by-room heat loss must be evaluated. Proper insulation ensures efficiency, reducing heat loss and maintaining consistent temperatures. Inadequate insulation can lead to higher energy costs and discomfort. Use specialized software, such as LoopCAD, for precise calculations. This step ensures the system is tailored to the space, optimizing performance and comfort while minimizing energy waste. It’s a foundational step for a successful radiant floor heating design.
Choosing the Right Heat Source
Selecting the appropriate heat source is vital for radiant systems. Common options include boilers, water heaters, or heat pumps. Boilers are ideal for high-temperature needs, while heat pumps offer energy efficiency at lower temperatures. Water heaters are cost-effective for smaller systems. Consider factors like energy costs, system size, and desired water temperatures. Proper sizing ensures optimal performance and efficiency. Radiantec recommends water heaters for most setups, as they operate effectively at lower temperatures, reducing energy consumption and system wear. This choice impacts both system performance and long-term costs.
Understanding Floor Coverings and Their Impact
When designing a radiant floor heating system, the choice of flooring plays a crucial role in efficiency and comfort. Materials like tile and stone, with high thermal conductivity, allow heat to transfer effectively. Hardwood floors can be used if properly sealed to prevent moisture issues. However, carpets and thick rugs act as insulators, reducing heat output and requiring lower system temperatures. The right flooring selection ensures optimal performance and energy efficiency, making it essential to consider these factors during the design phase.

Types of Radiant Floor Heating Systems
Radiant floor systems include hydronic, using heated water in PEX tubing, and electric, employing heating mats or cables, each offering unique advantages for different spaces.
Hydronic Radiant Floor Heating
Hydronic radiant floor heating uses heated water circulating through PEX tubing installed under the floor. It is highly efficient, operating at lower temperatures than traditional systems. Water is heated by a boiler or water heater and distributed evenly, providing consistent warmth. This system is ideal for large spaces and offers flexibility in design. Proper installation requires careful heat loss calculations and insulation to maximize performance. Hydronic systems are durable and cost-effective, making them a popular choice for both residential and commercial applications.
Electric Radiant Floor Heating
Electric radiant floor heating systems use resistance heating elements, such as mats or cables, embedded in the floor. They are easy to install and ideal for smaller spaces like bathrooms or kitchens. Electric systems operate independently, allowing zone-specific heating control. Lower installation costs and flexibility make them a popular choice for retrofits or new constructions. However, higher operating costs compared to hydronic systems may apply. Proper thermostat usage ensures efficient energy management and comfort, making electric radiant heating a practical solution for targeted warmth.

Designing the Radiant Floor Heating System
Designing a radiant floor heating system involves heat loss calculations, thermostat placement, and system layout to ensure efficient heat distribution and optimal comfort levels in every space.
Step-by-Step Design Process
A successful radiant floor heating design begins with assessing heat loss and insulation needs. Next, determine the appropriate heat source and system layout, ensuring efficient heat distribution. Selecting the right materials, like PEX tubing, and installing insulation are critical. Finally, implement a control system with thermostats for precise temperature regulation. Proper execution ensures optimal performance, energy efficiency, and comfort.
Determining Heat Gain and Heat Loss
Accurate heat loss calculations are crucial for designing an efficient radiant floor heating system. Assess each room’s heat loss based on factors like insulation, window placement, and exterior walls. Use specialized software or manuals to determine the required heat output. This step ensures the system meets the space’s heating demands without over- or under-performing; Proper calculations also guide tubing layout and fluid temperature settings, ensuring optimal comfort and energy efficiency.
System Layout and Zoning Considerations
Proper system layout and zoning are essential for maximizing efficiency and comfort in radiant floor heating. Strategic tubing placement ensures even heat distribution, while zoning allows different areas to operate at varying temperatures. Consider room-specific needs, such as occupancy patterns and insulation levels, to tailor the layout. This approach prevents overheating and ensures energy is used efficiently. By dividing the system into zones, you can optimize comfort and energy savings, making the heating system adaptable to your lifestyle and space requirements.

Materials and Components
Key materials include PEX tubing, thermostats, and insulation, ensuring efficient heat distribution and system control. These components work together to optimize performance and energy efficiency in radiant heating systems.
PEX Tubing for Hydronic Systems
PEX tubing is the industry standard for hydronic radiant floor heating due to its flexibility, durability, and resistance to freezing. It efficiently circulates heated water through loops installed in the floor, providing consistent heat distribution. PEX tubing is ideal for lower temperature systems, reducing energy consumption and enhancing comfort. Its resistance to corrosion and ability to handle varying water pressures make it a reliable choice for long-term performance. Proper sizing and installation ensure optimal system efficiency and comfort.

Thermostats and Controls
Thermostats are essential for maintaining optimal temperatures in radiant floor heating systems, ensuring energy efficiency and comfort. They allow precise control over floor surface temperatures, which is crucial for different flooring materials like hardwood or tile. Programmable thermostats can optimize heating schedules, reducing energy consumption during off-peak times. Proper thermostat installation and calibration ensure consistent heat distribution and prevent overheating. Advanced controls may include sensors for moisture protection and system monitoring, enhancing overall performance and longevity of the hydronic system.
Insulation Requirements
Proper insulation is critical for maximizing the efficiency of radiant floor heating systems. Insulation materials like foam boards or reflective barriers should be installed under the heating elements to prevent heat loss. For concrete slabs, insulation boards are placed beneath the slab to minimize heat dissipation into the ground. In dry installations, insulation ensures heat is directed upward into the room. Adequate insulation also protects against moisture damage and ensures consistent floor temperatures. Consult design guides for specific insulation thickness and placement recommendations based on your system type and local climate conditions.

Installation Methods
Radiant floor heating systems can be installed using wet, dry, or staple-up methods, each suited for different construction types and project requirements, ensuring efficient heat distribution and performance.
Wet Installation (Concrete Slab)
Wet installation involves embedding PEX tubing in a concrete slab, ensuring optimal heat distribution and efficiency. This method is ideal for new constructions or major renovations. Concrete slabs act as thermal mass, storing and releasing heat slowly. Proper insulation under the slab is crucial to prevent heat loss. The tubing is typically spaced 12 inches apart and secured before pouring concrete. This setup allows for lower water temperatures, reducing energy costs. It’s a durable and long-lasting solution, though it requires careful planning and longer installation times compared to other methods. Always ensure heat loss calculations are accurate for optimal performance.
Dry Installation (Above Subfloor)
Dry installation places PEX tubing above the subfloor, often using insulation boards and heat diffuser plates to enhance efficiency. This method is ideal for retrofitting existing structures or when modifying the slab isn’t feasible. The tubing is secured to the subfloor with fasteners or clips, allowing for quick installation. Insulation beneath the tubing ensures heat is directed upward, minimizing energy loss. Dry systems are flexible and can be adapted to various floor coverings, including hardwood and tile, making them a practical choice for many projects. Proper spacing and insulation are key to optimal performance.
Staple-Up Installation (Under Subfloor)
Staple-up installation involves attaching PEX tubing to the underside of the subfloor, typically between joists. This method is suitable for new constructions or major renovations. Heat diffuser plates are often used to direct warmth into the room. Insulation beneath the tubing reduces heat loss and ensures efficiency. The system is ideal for spaces with accessible joist bays, allowing for precise temperature control. Proper installation ensures even heat distribution and minimizes the risk of damage to the subfloor or tubing. This method offers a reliable and durable solution for radiant heating systems. Energy efficiency is maximized through correct insulation and tubing placement.

Maintenance and Troubleshooting
Regular maintenance ensures optimal performance and longevity of radiant floor heating systems. Check for leaks, inspect controls, and address common issues like uneven heating or noise promptly.
Regular Maintenance Tips
Regular maintenance is crucial for optimal performance. Check for leaks, inspect thermostats, and flush the system annually to prevent corrosion. Monitor water temperatures and ensure proper insulation. Inspect pipes and connections for damage or wear. Maintain consistent system operation and avoid extreme temperature fluctuations. Keep records of maintenance activities for future reference. Address minor issues promptly to prevent larger problems. Always follow manufacturer guidelines for specific system requirements.
Common Issues and Solutions
Common issues include leaks, inconsistent heating, and thermostat malfunctions. For leaks, inspect connections and tighten loose fittings. For uneven heat, check tubing layout and zoning. If thermostats fail, ensure proper calibration and power supply. Addressing these promptly prevents system downtime. Regular inspections and maintenance can help identify and resolve issues early. Always refer to the manufacturer’s troubleshooting guide for specific solutions tailored to your system. Proper care ensures long-term efficiency and reliability.
